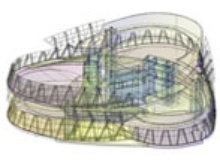Through the description of several built projects / buildings, in which the tutor was heavily involved in the development of, different strategies for the generation of structured 3D-Information models will be discussed. The conversation will extend into concepts of dataset extraction for multiple planning-partners and the influence of the entire strategy on the professional architectural practice.
We would like to focus on the examination of concepts of parametric-associative modelling of the manyfold dependencies of ordering- and construction-systems and the complex interrelationships of building and component-geometry.
Through the increasing geometric complexity of buildings, the re-discovery of an extensive formal language, the questioning of the grid as a universal ordering system as well as the necessity to manage highly integrated planning systems in the architectural world, the focus of computer-based application techniques shifts from digital drawing models to computer-based information models. The questions we need to ask ourselves are: What are the potentially proper concepts for the use of these models and tools and can they live up to these shifts and changes in the design phase as well as fabrication?


