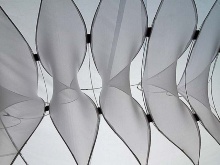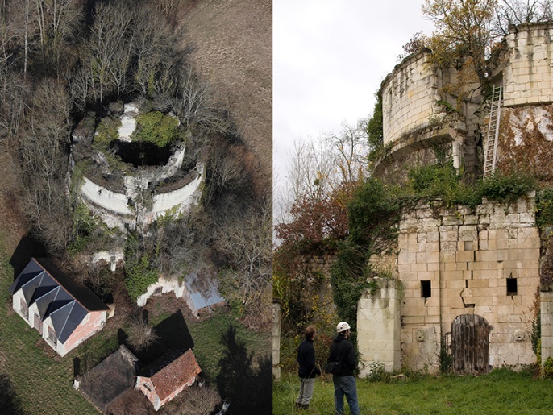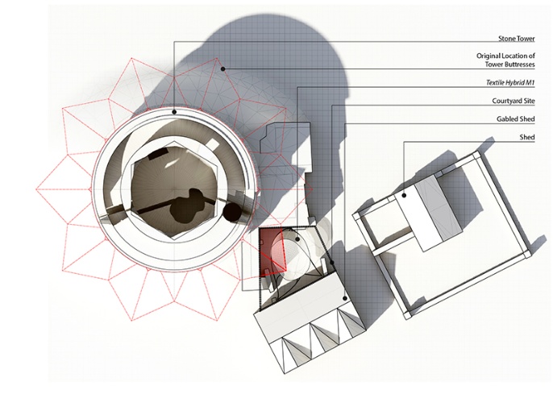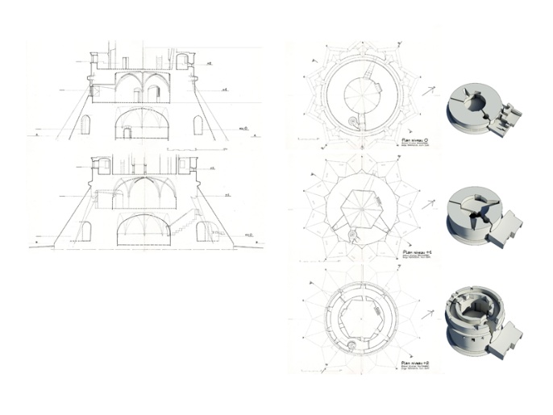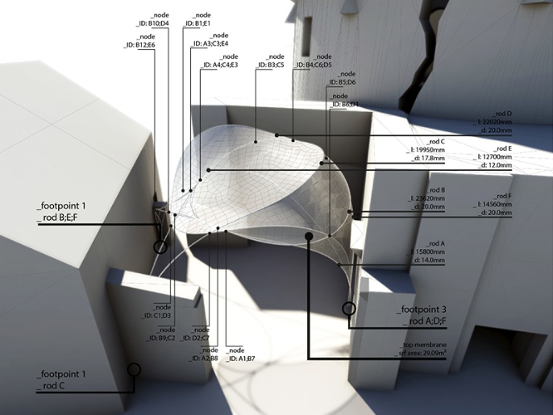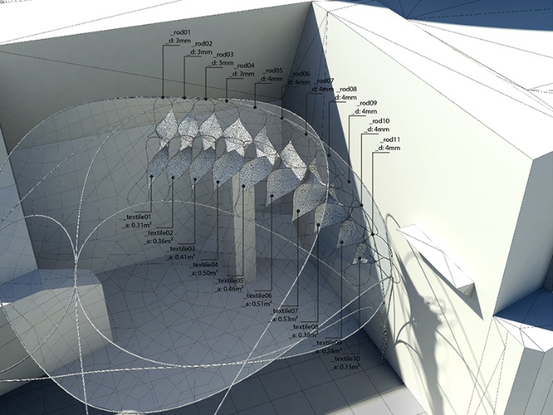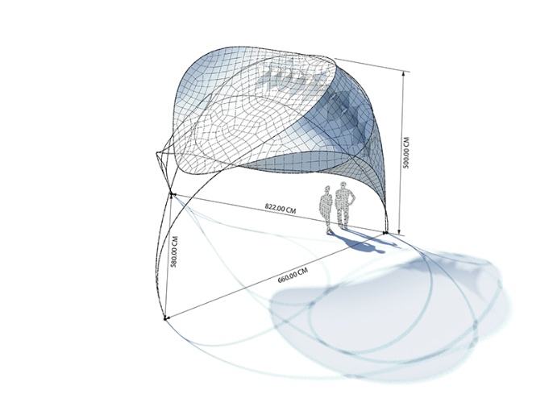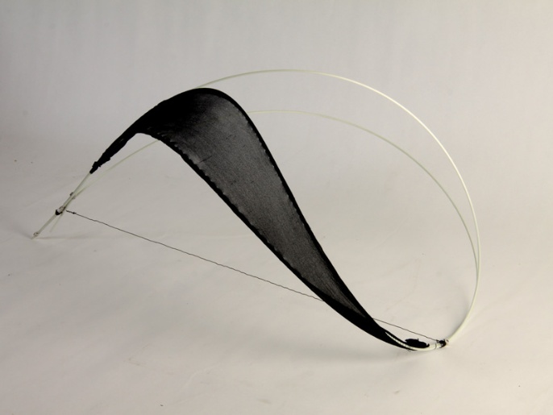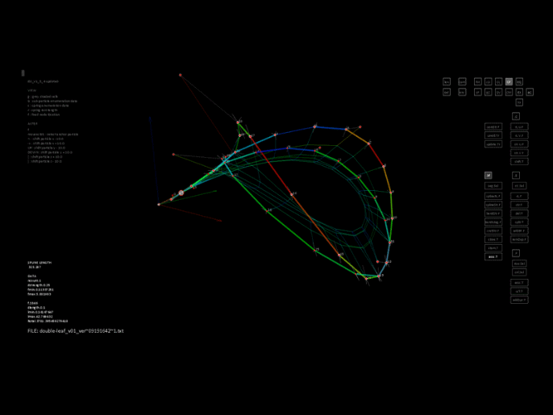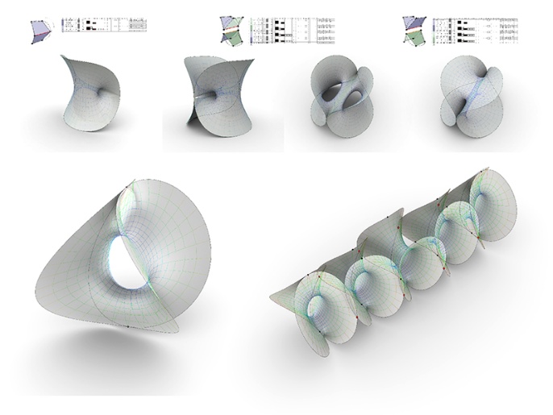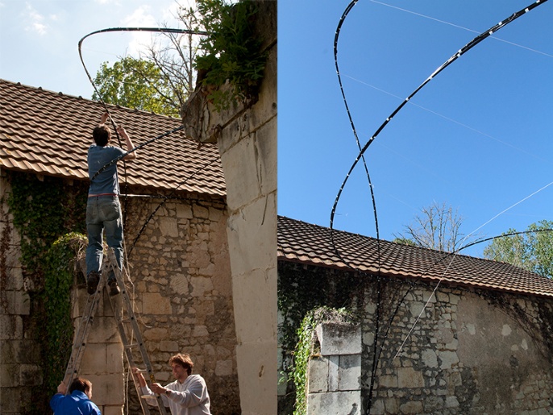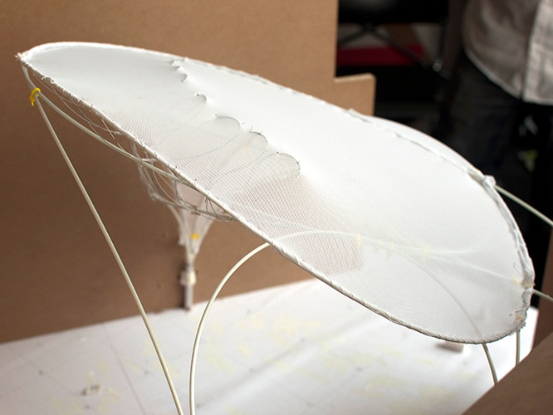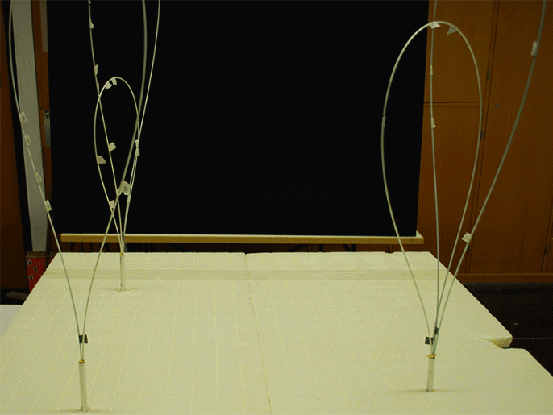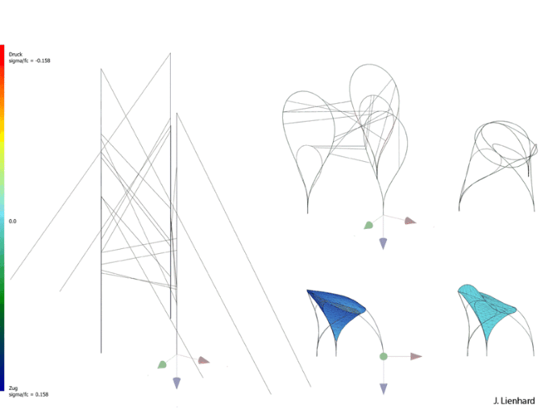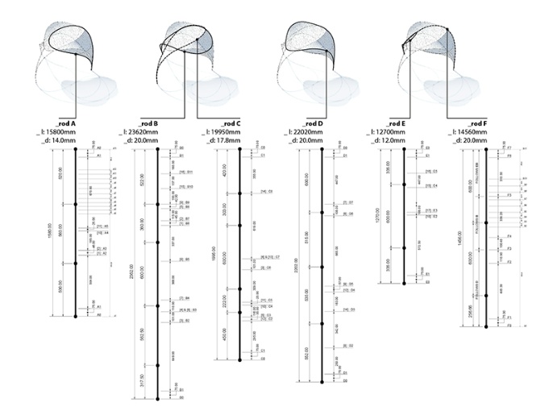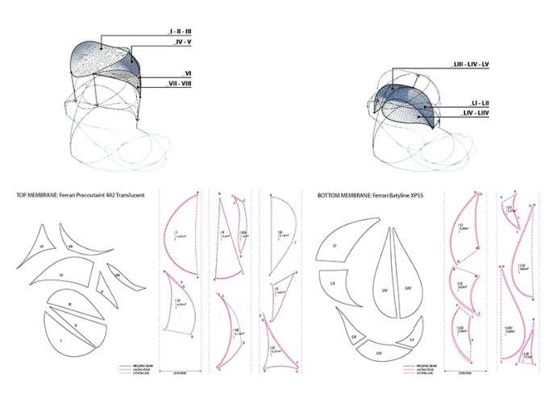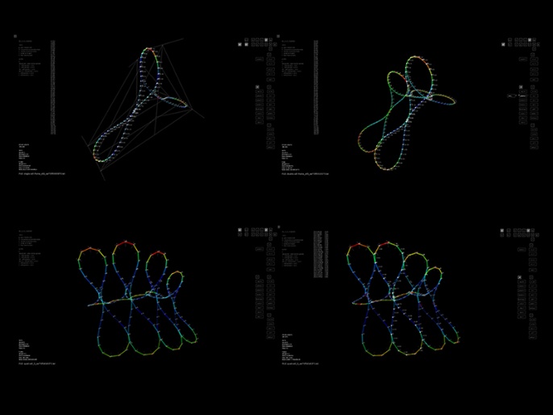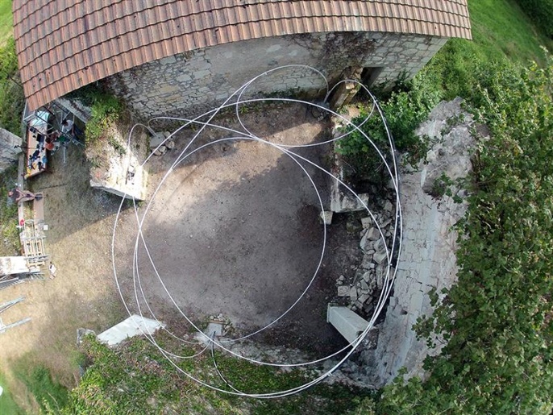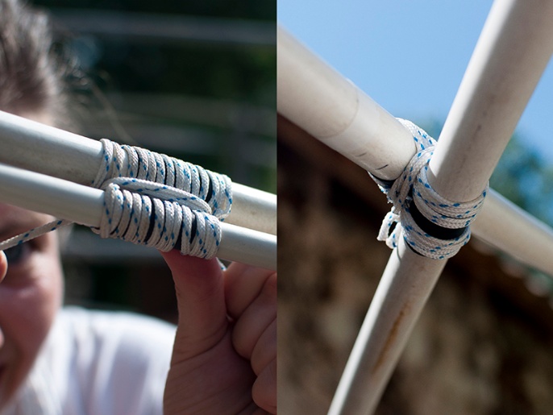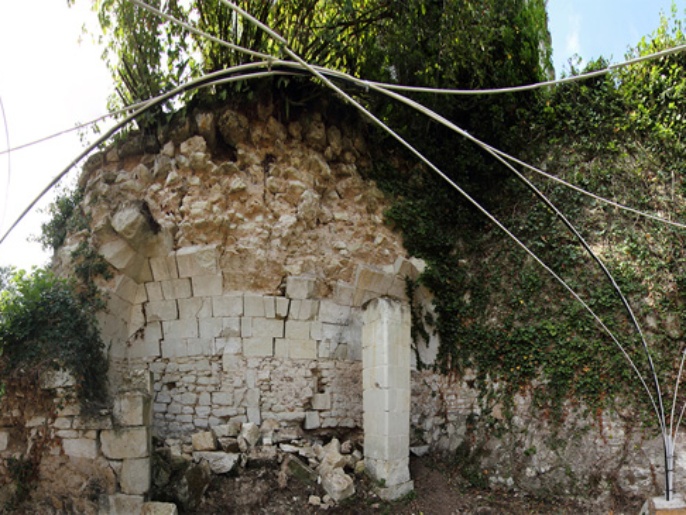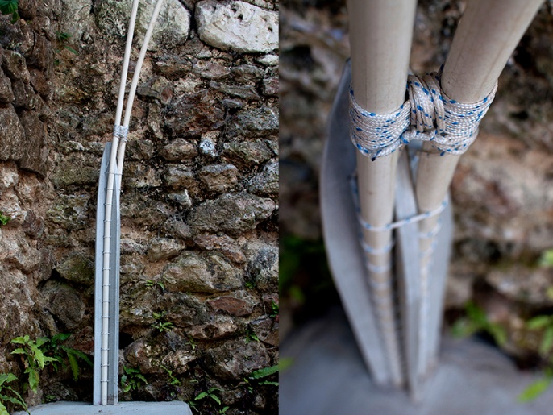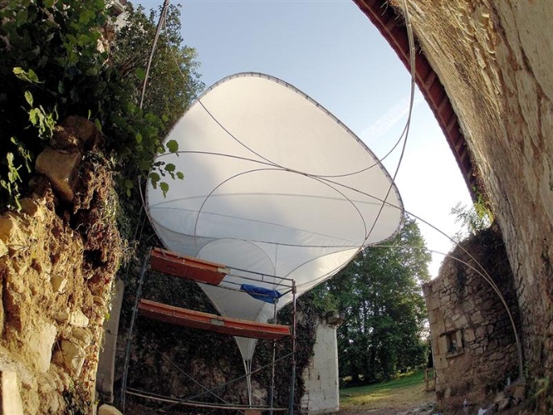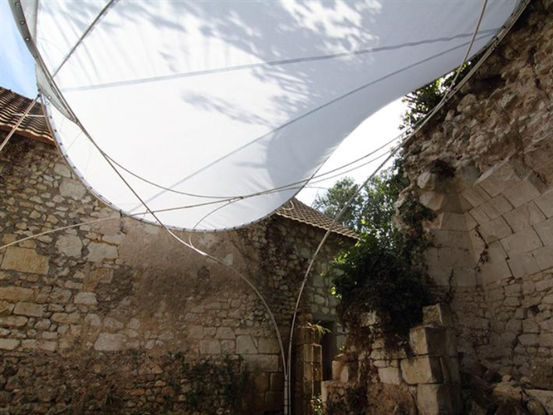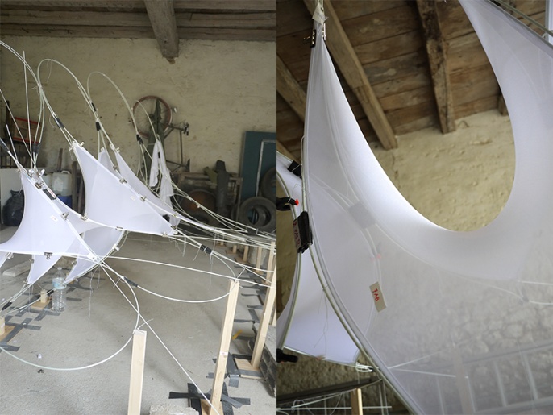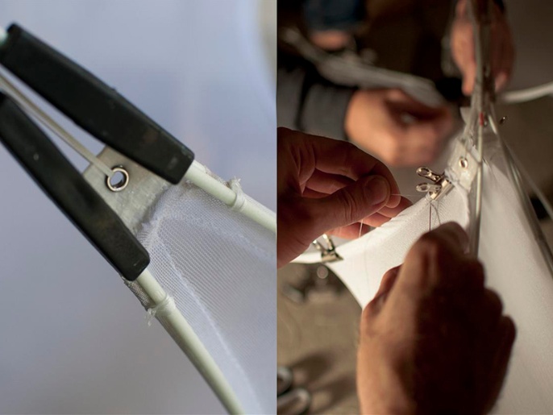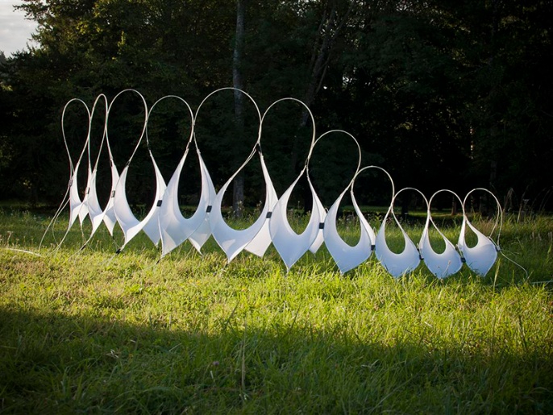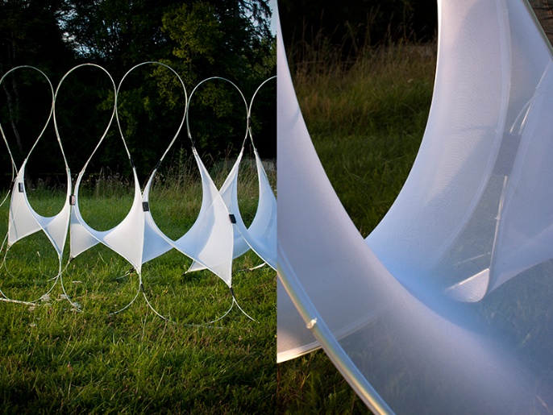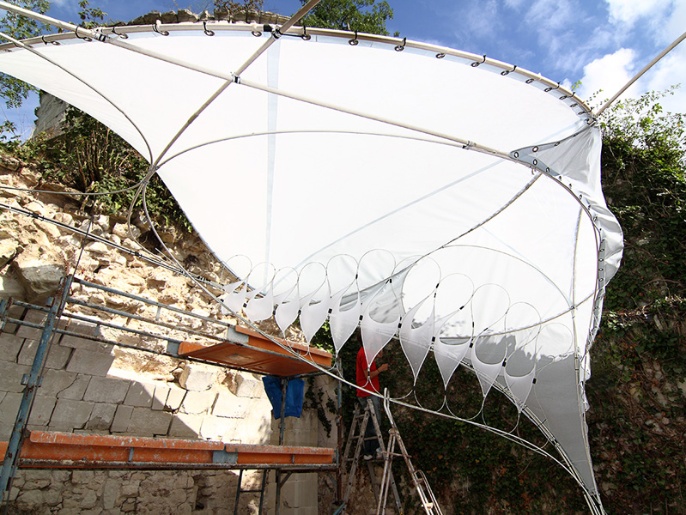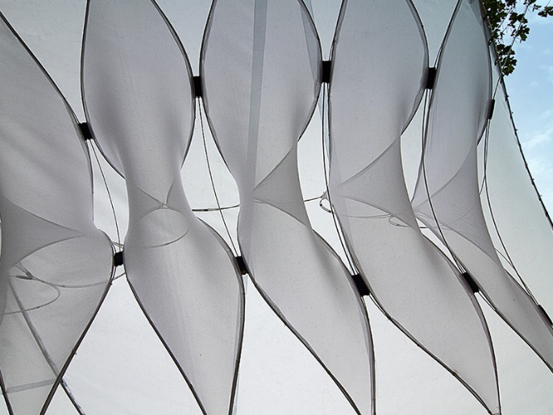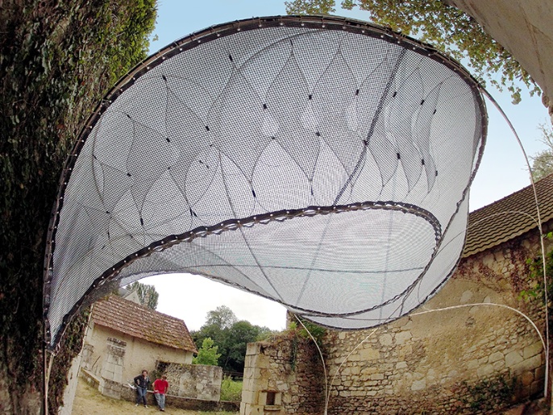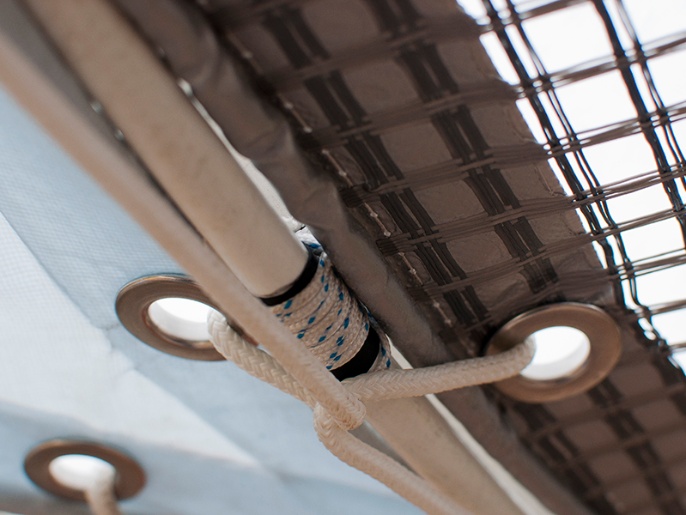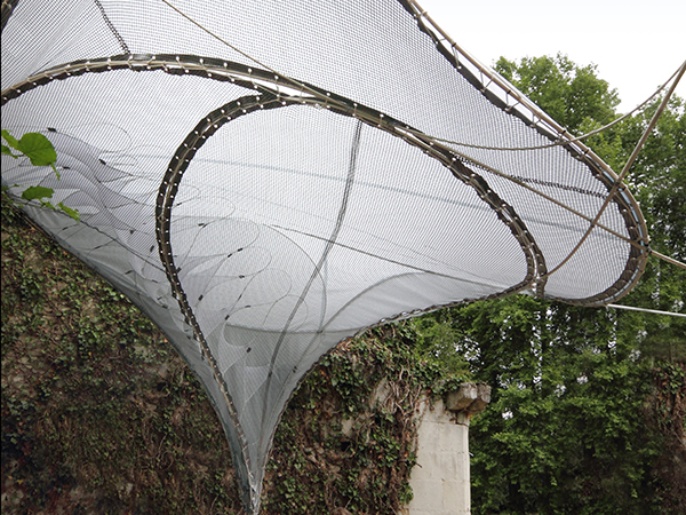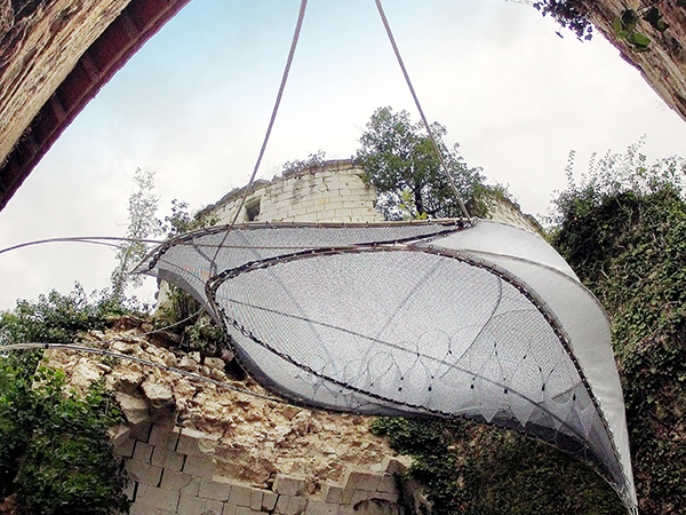Project Video
Textile Hybrid M1 - La Tour de l'Architecte
The Textile Hybrid M1 at La Tour de l’Architecte showcases combined research, with the students of the University of Stuttgart, on the subject of textile material behaviour for new typologies of lightweight tensile and bending-active structures being developed at the Institute for Computational Design and Construction (ICD) by Sean Ahlquist and Institute for Building Structures and Structural Design (ITKE) by Julian Lienhard. The Textile Hybrid M1 is situated at the historically protected site of a stone tower, built in the 1500’s, designed by Leonardo da Vinci in Monthoiron France. The innovative structural concepts of M1 are spatially and technically oriented to the design of a canopy whose exertion of force is minimal to the surrounding context, abutting buildings adjacent to the tower and staying clear of areas containing sensitive archaeological material. At the same time, its spatial presence on the site is maximally articulated. The longest span, of approx. 8 meters, provides cover to a region where one of the foundations for the tower’s stone buttresses sits. The minimal external structural exertion was accomplished, at multiple scales, through a macro-system of interwoven bending rods that form leaf-like shapes, and a meso-scale differentiated cell logic. The minimally invasive nature of the lightweight material system was a necessity given the delicate condition of the neighboring stone tower. Aspects of the structural logic were also amplified to investigate the potential for the complexity of the material system to accomplish an articulated spatial experience.
COMPUTATION OF MATERIAL BEHAVIOR
Critical to accomplishing these complex integrated force-active morphologies was the calibration of design and analytical studies done through both physical experiments and computational methods, within the context of a design studio. The computational means were continually advanced and calibrated via studies of physical behaviors at varying scales. Such prototyping was necessary to understand the dynamics of the self-organizing system as well as test the relationships between varying material parameters (comparative stiffness and pre-stress between composite rods and textiles) and accomplishing a stable form. The design methodology spanned multiple computational environments and degrees of specificity. For generative studies, a material behavior based modelling environment, developed in Processing through the research of Sean Ahlquist, was engaged. The open (Java-based) programming environment allowed for complex topologies of particles and springs to be developed and altered, quickly registering feedback from prototypical physical studies. As both a design avenue and method for material specification, advanced Finite Element simulation in Sofistik was utilized. Through methods developed by Julian Lienhard, different topological arrangements of macro-level rods and membranes could be studied. The parameters of the complex equilibrium system were explored to determine the exact geometry and evaluate the structural viability. Custom programmed methods in Sofitisk allowed for great degrees of displacement to be calculated in order to form-find the rod positions, starting as straight beam elements that were gradually deformed into interconnected curved geometries and finally reshaped by pre-stressed membrane surfaces. The geometric data therein was determined by the physical form-finding models which defined the lengths and association points for all rods. Thus, all three design models; the physical and both generative and specific simulation techniques informed each other in this iterative design process.
TEXTILE HYBRID SYSTEM
The tectonic strategy for the structure inherits a textile logic across scales and details, while the spatial strategy focuses on conditions of differentiation and orientation. The global form orients the structure towards an existing arched wall which once defined a large domed space, also overlapping an area that holds the foundation of one of the tower’s buttresses below ground. The longest span of the structure is designed to run across this part of the courtyard, preventing any of the structure from invading the area where the tower foundations sit below. At the macro-scale of the structure, the leaf-like geometries of the rods are interwoven relying upon various lashing and lacing techniques to lock the topology into a rigid frame. The tectonic methods are continued at the base of the structure where the rods are tied into bundles and laced to the GFRP foundation posts. Together with the membranes, the structure advantageously accumulates multiple layers, following previous research in Deep Surface Morphologies, and spatial systems with structural elasticity. Such features enable the system to withstand varying stresses of wind, rain and snow yet rebound to its initial form-found state, while also mediating spatially the same forces via multiple differential layers. The cells provide a similar structural functionality at a smaller localized scale, but are more oriented towards offering an integrated strategy for spatial differentiation. Working to disintegrate the homogeneous nature of the textile membrane, the cells are constant in their topology, yet differentiated in their form. Utilizing Polyamid textiles for tensile stiffening in the cells and variation of light transmittance, the cell surfaces are articulated at more minute scales in comparison to textile membranes.
The morphology of the integrated material system is accomplished with glass-fibre reinforced polymer (GFRP) rods of diameters ranging from 3mm-24mm in combinations with textile membranes as continuous surfaces and open-weave meshes. The highly elastic rods gain their stiffness from active bending into curved leaf shaped modules which are networked into a global structural system. Stress stiffening effects are activated by further deformation of the system through the integration of a pre-stressed membrane surface, and thereby creating a fully textile hybrid system. The structure is comprised of 110 meters of GFRP rods, 45m² of membrane material covering an area of approx 20m² and anchored to the ground with only 3 foundations resting against the existing stone structures which neighbor the tower. In total, the building weighs approximately 60 kilograms (excluding foundations), with a clear spans ranging from 6 to 8 meters. Such high performance in the lightweight structure was reached by following a number of principal design rules found in most biological systems: Heterogeneity, Anisotropy, Hierarchy, Redundancy and Integration.
A key feature in the design was the structural integration and heterogeneity; leaving the limits of strictly categorized building structures by accumulating different load bearing strategies in an associative system. The anisotropy of the fibrous materials was used as a driving force in the design and form-finding process of the material system. This system was featured on two hierarchical levels; a macro-system of interwoven bending rods that form leaf-like shapes, and a meso-scale differentiated cell logic.
Overall, the architectural morphology exemplifies a true textile hybrid system, where the organization of bending-active beams and tensile surfaces creates moments of long span arches, overlapping grid-shell conditions, and doubly-curved pure tensile surfaces, both at a macro- and meso-scale. The material system of M1 explores the structural capacity and formal variability of a lightweight structure comprised of highly elastic rod elements and membrane surfaces. The very nature of the system demanded simultaneous study of how structural equilibrium is formed and determination of the spatial performative capacity of the result. As such, the design methodology was formed to track both, articulation of material properties and differentiation of spatial consequences. M1 serves La Tour de l’Architecte as an exemplification of innovative structures generated of experimental means, as well as provide fundamental function for meeting, workspace and archaeological study within the complex of buildings as the site undergoes redevelopment. For on-going research, the building serves as a prototype for hybrid force-active structures in their realization, as well as computational design methodologies for their generation.
PROJECT TEAM
Institute for Computational Design and Construction (ICD) - Prof. Achim Menges
Institute of Building Structures and Structural Design (ITKE) - Prof. Jan Knippers
Scientific Development
Computational Design, Programming of Material Morphologies, and Experimentation in Textile Material Systems
Sean Ahlquist
Structural Design, Programming of Form-finding and Structural Analysis, and Material Testing
Julian Lienhard
Concept Development
David Cappo, Angel Pontes, Andreas Schoenbrunner
System Development, Detail Design, Fabrication, Construction
Markus Bernhard, David Cappo, Celeste Clayton, Oliver Kaertkemeyer, Hannah Kramer, Andreas Schoenbrunner
Funding
DVA Stiftung
The Serge Ferrari Group
Esmery Caron Structures
“Studiengeld zurück”, University of Stuttgart
CG Tec GmbH Carbon- und Glasfasertechnik (Carbonscout)
Fibrolux GmbH
PENN Textile Solutions
Sika AG
Client
The Armbruster Family, La Tour de L’Architecte


