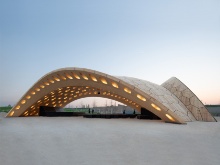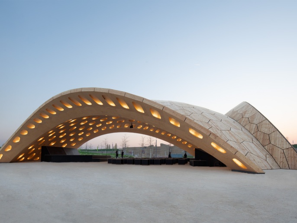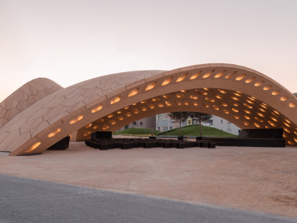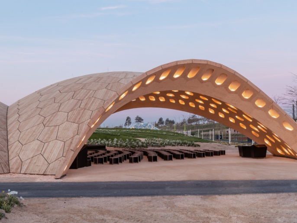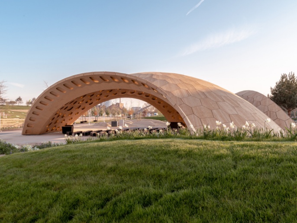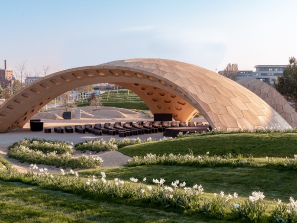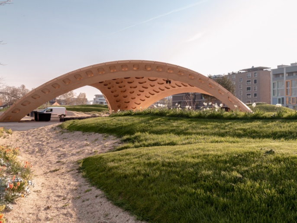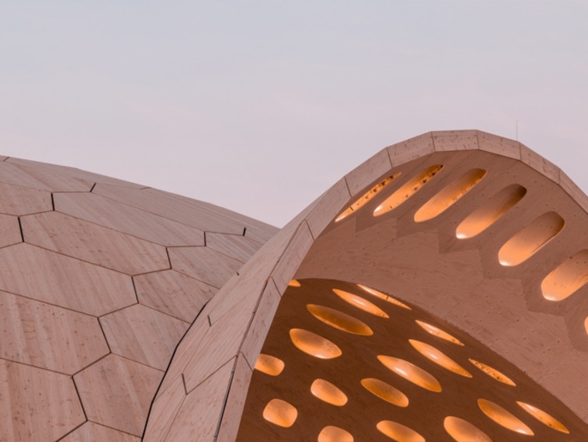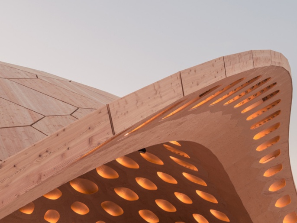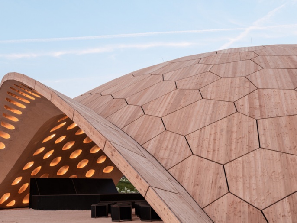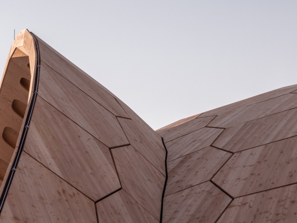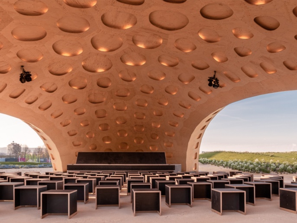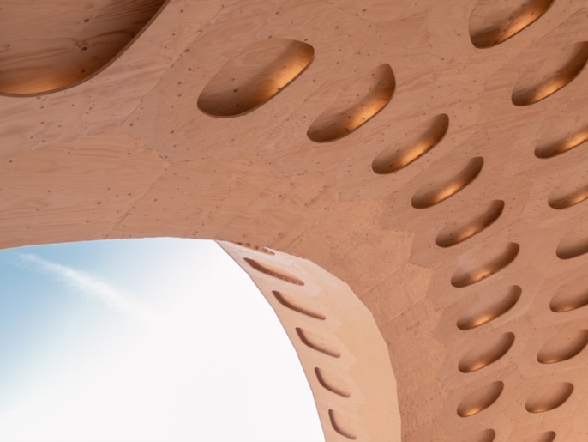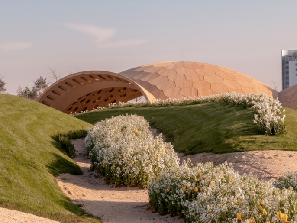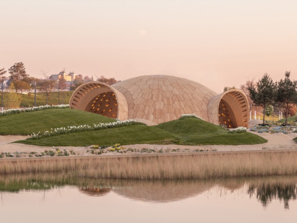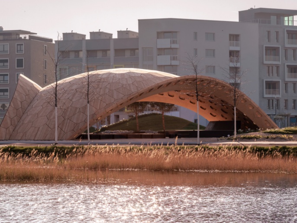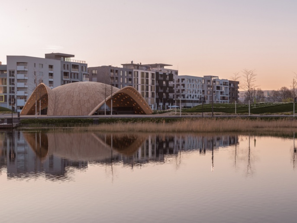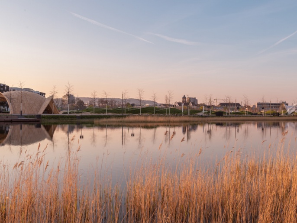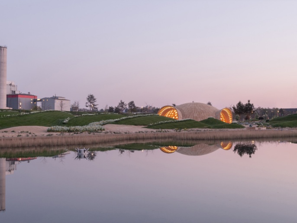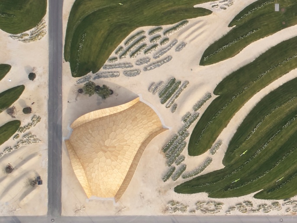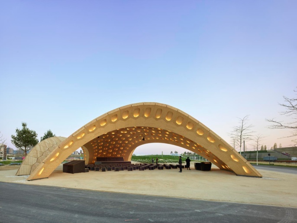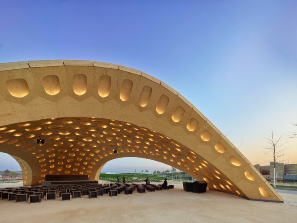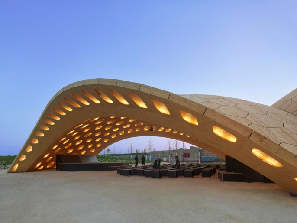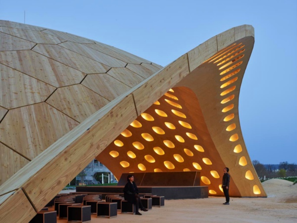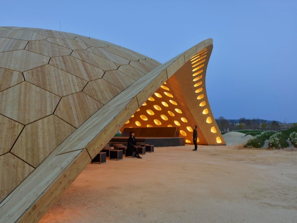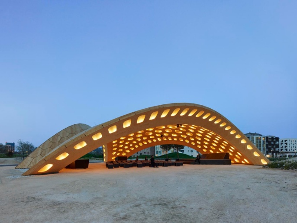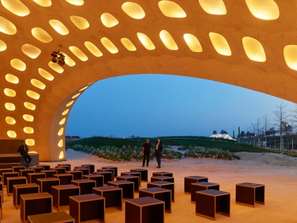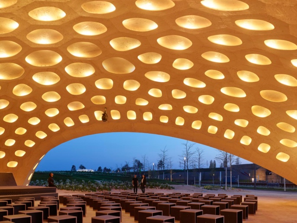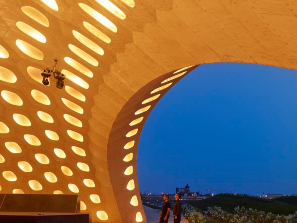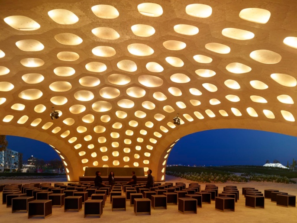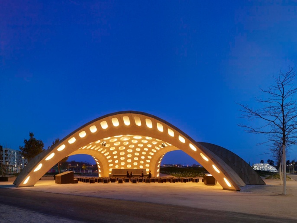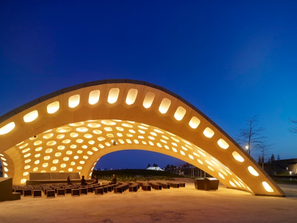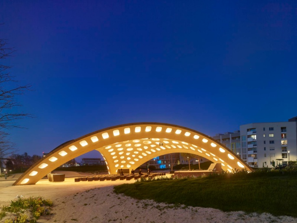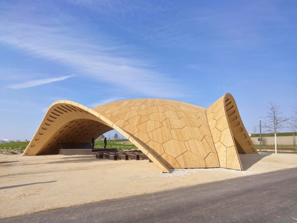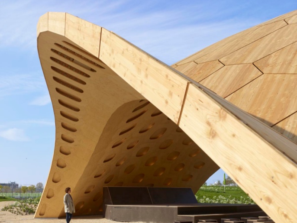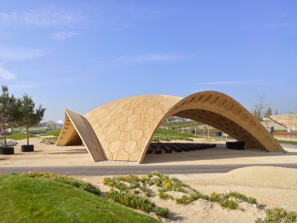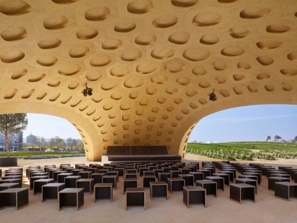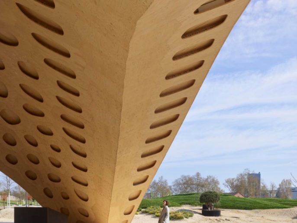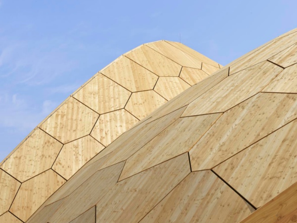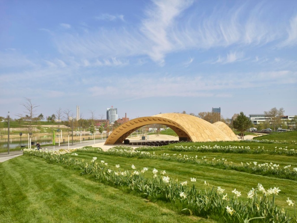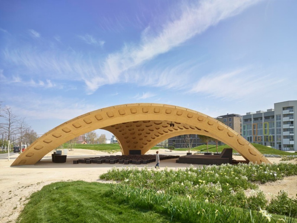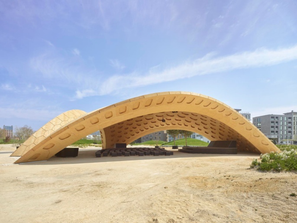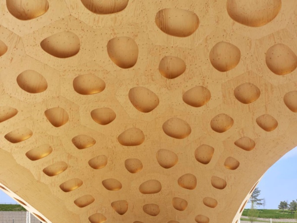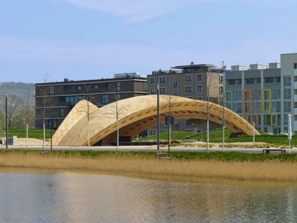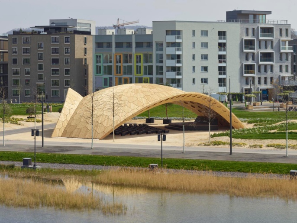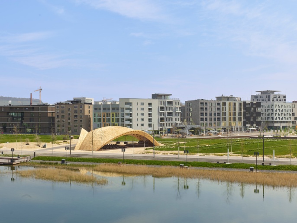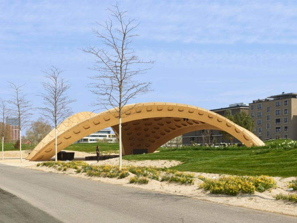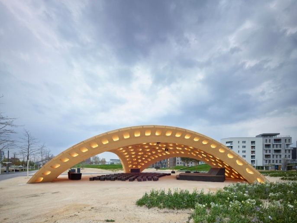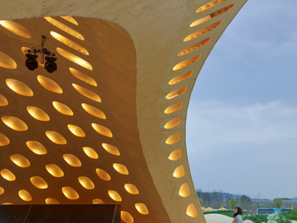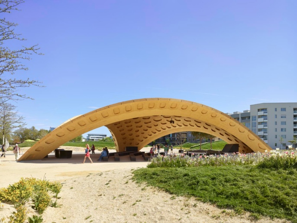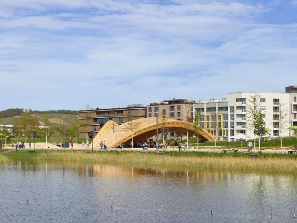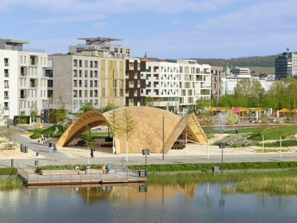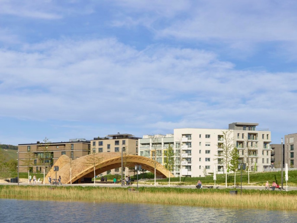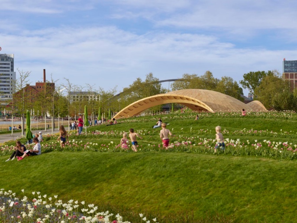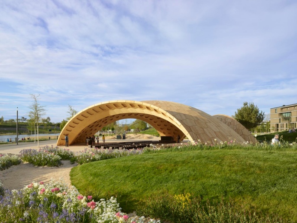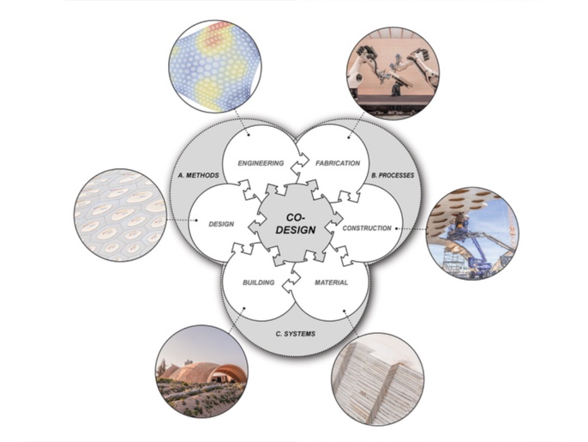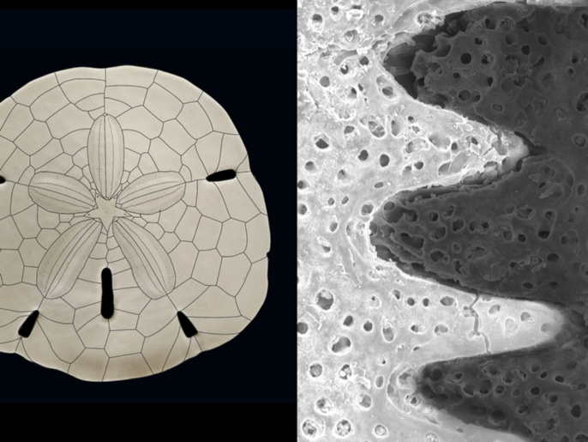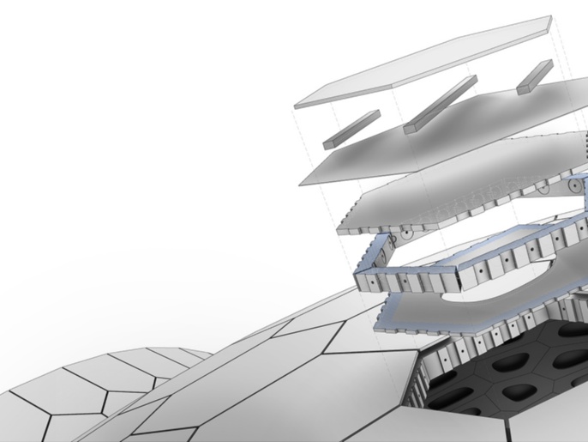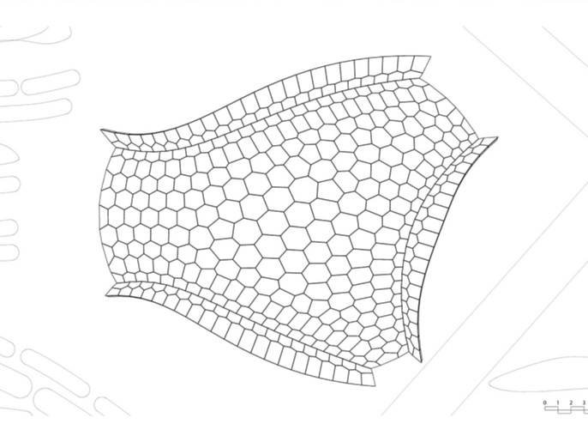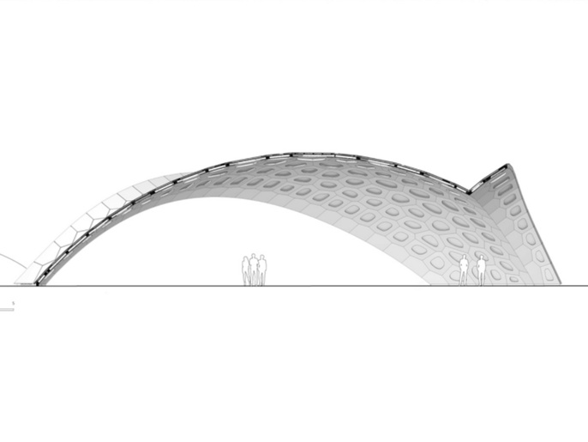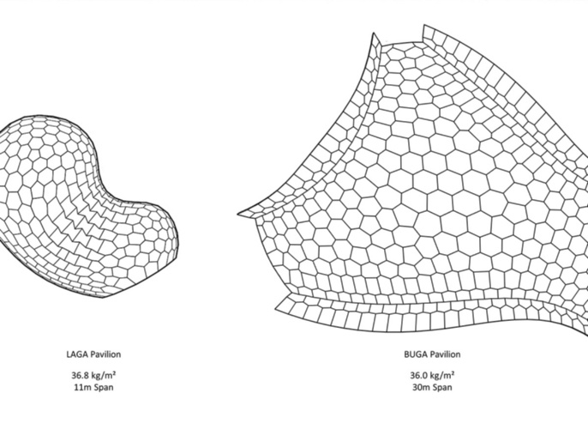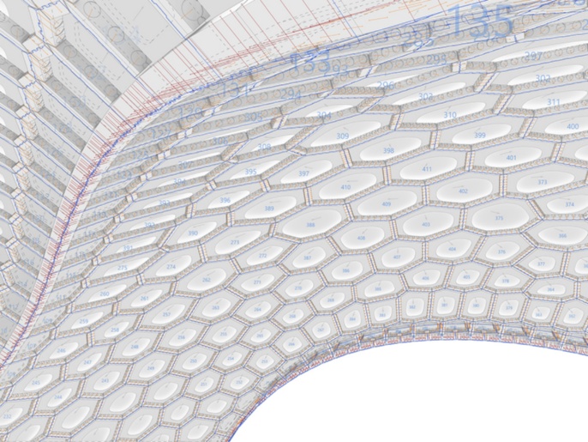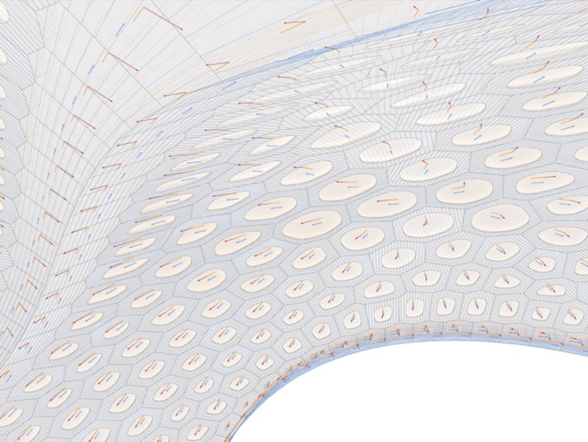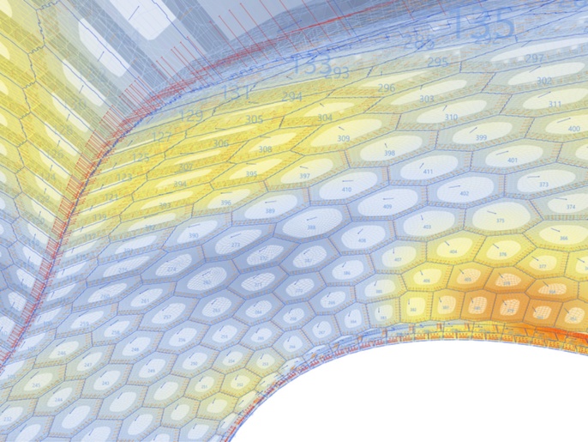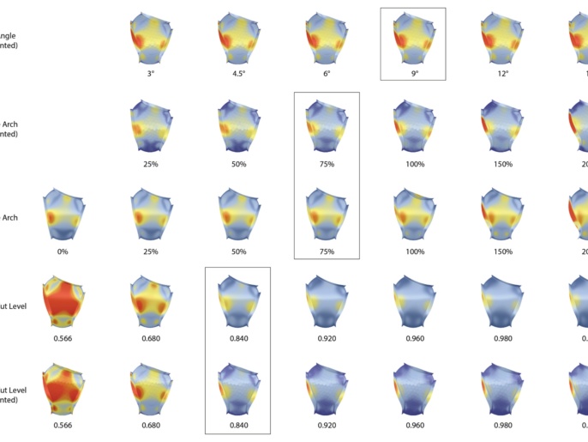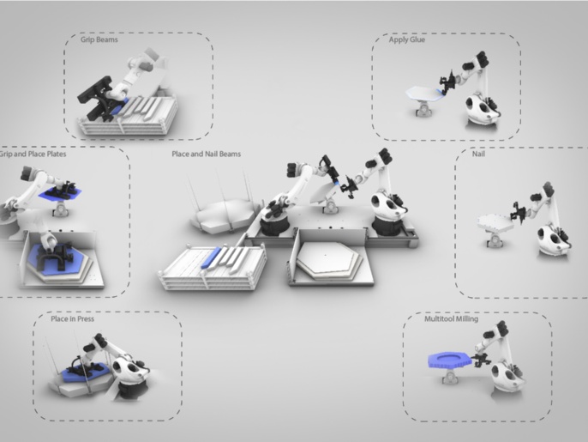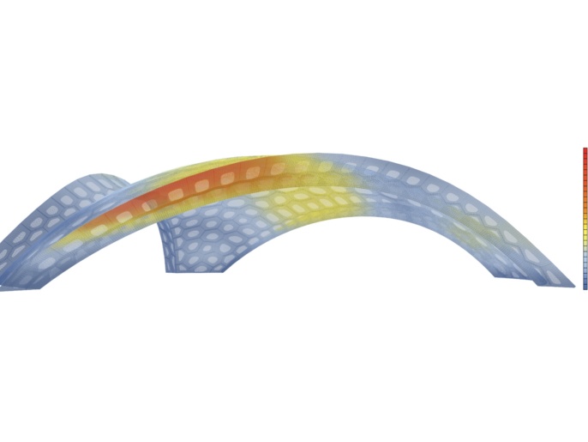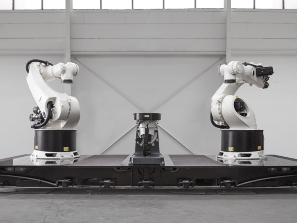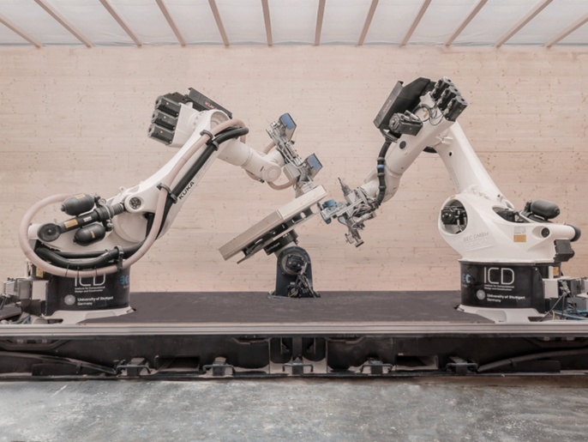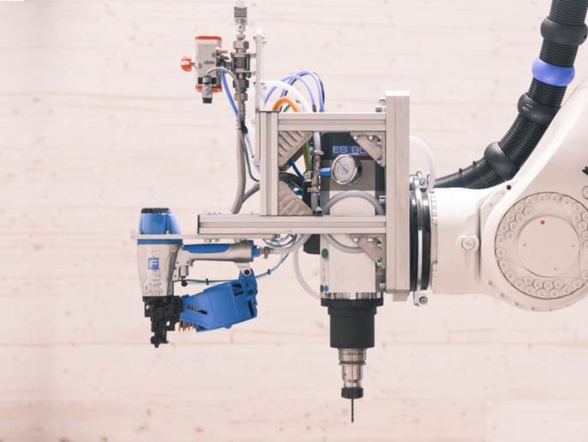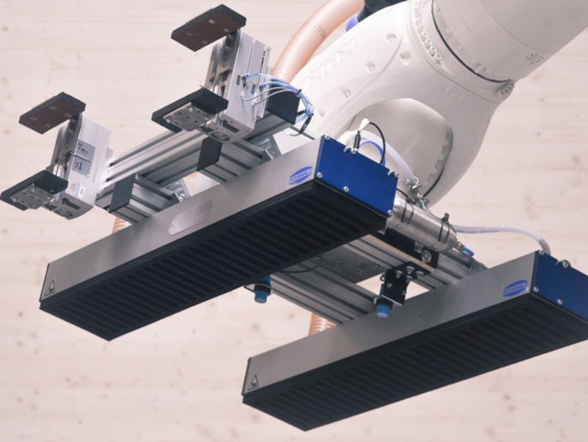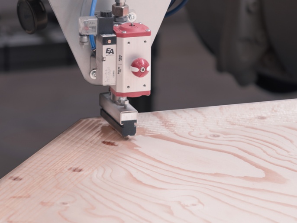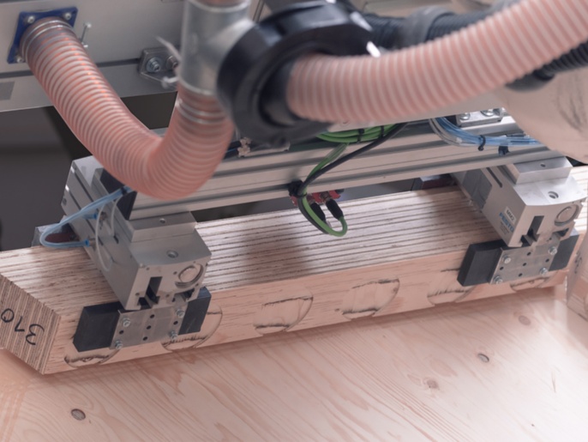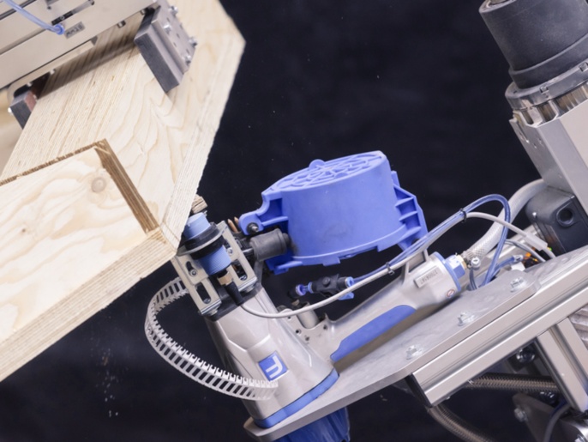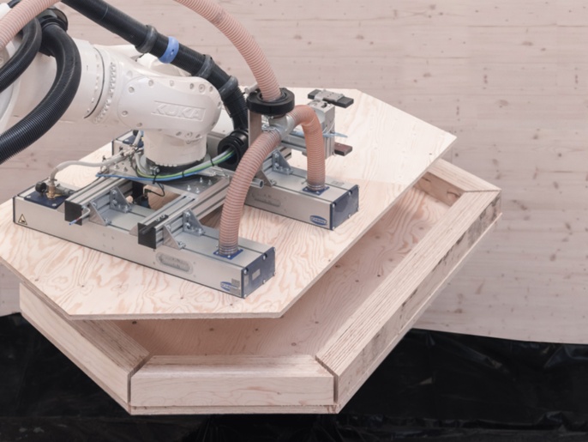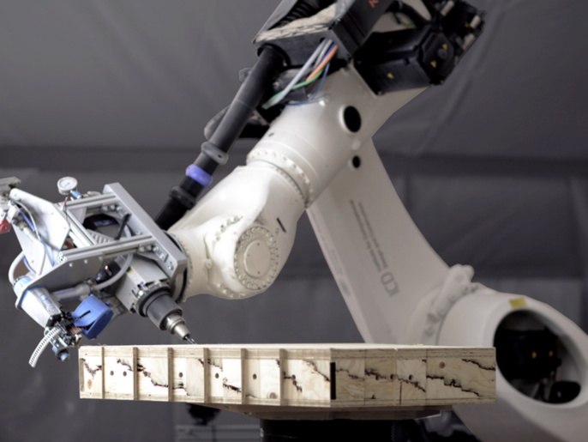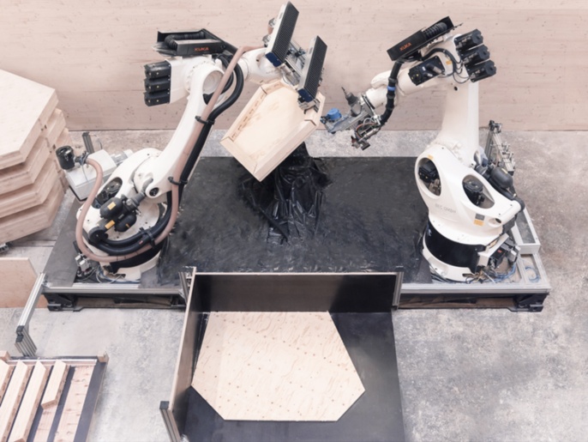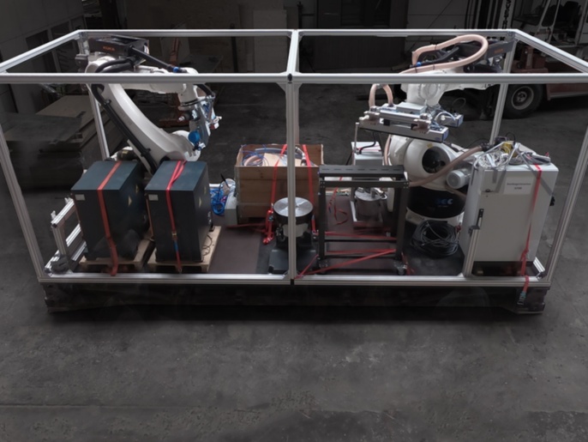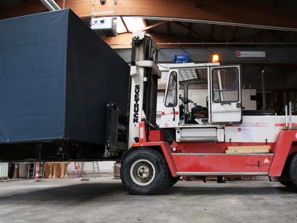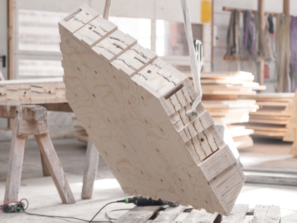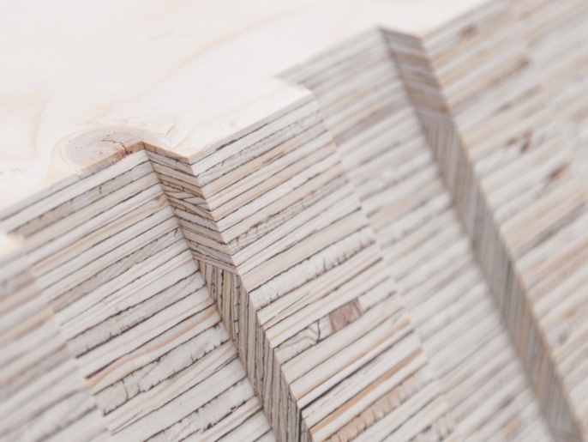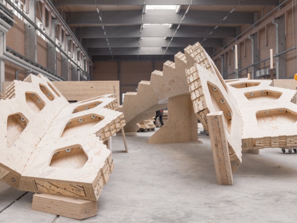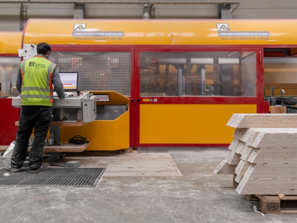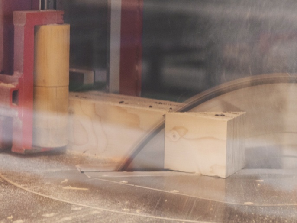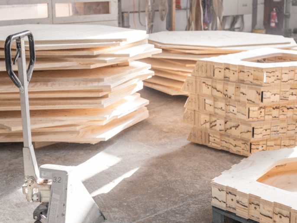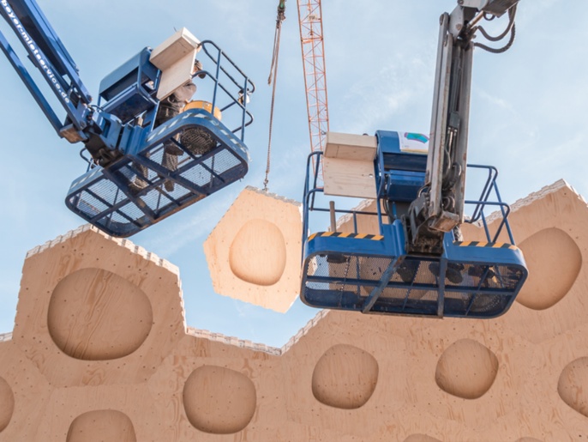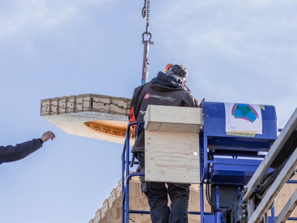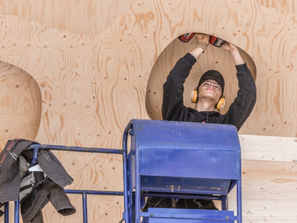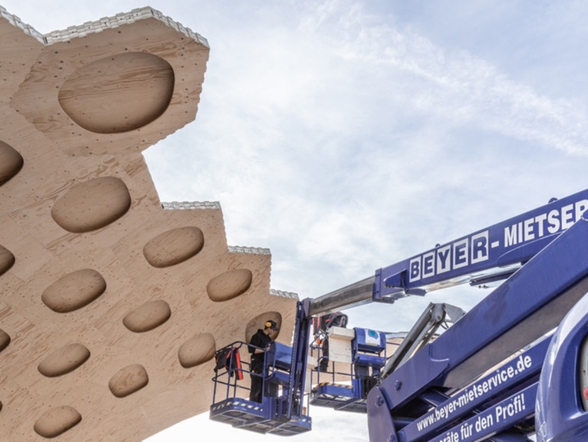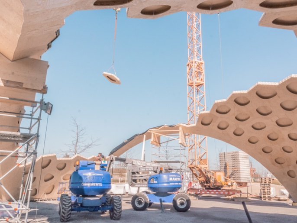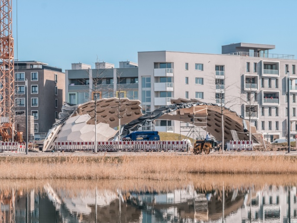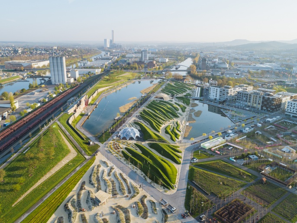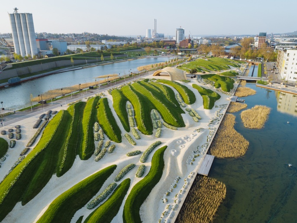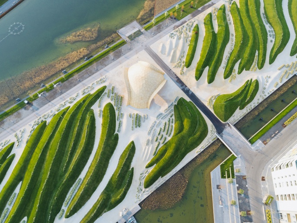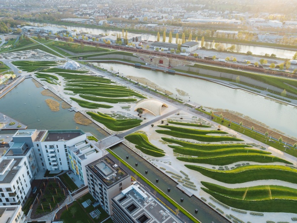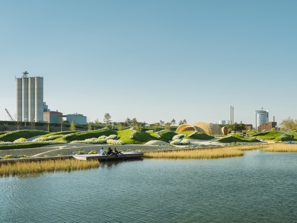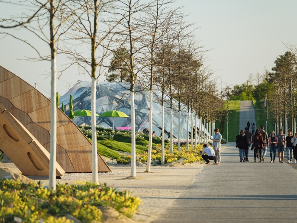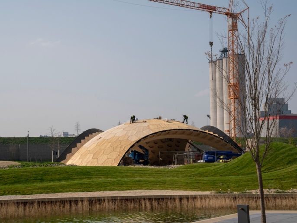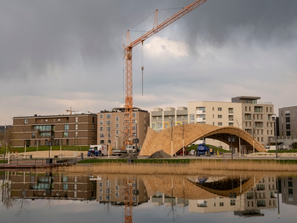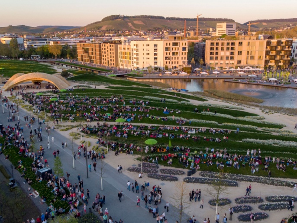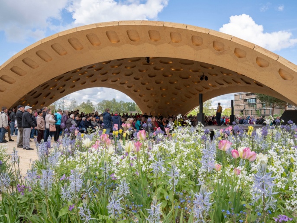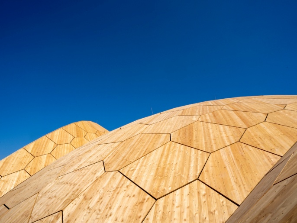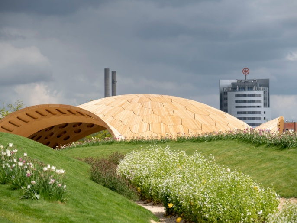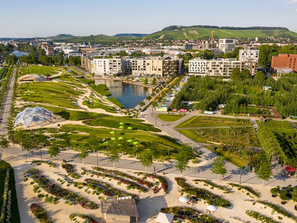BUGA WOOD PAVILION 2019
Bundesgartenschau, Heilbronn, 2019
The BUGA Wood Pavilion celebrates a new approach to digital timber construction. Its segmented wood shell is based on biological principles found in the plate skeleton of sea urchins, which have been studied by the Institute for Computational Design and Construction (ICD) and the Institute for Building Structures and Structural Design (ITKE) at the University of Stuttgart for almost a decade. As part of the project, a robotic manufacturing platform was developed for the automated assembly and milling of the pavilion’s 376 bespoke hollow wood segments. This fabrication process ensures that all segments fit together with sub-millimetre precision like a big, three-dimensional puzzle. The stunning wooden roof spans 30 meters over one of BUGA’s main event and concert venues, using a minimum amount of material while also generating a unique architectural space.
BIOMIMETIC LIGHTWEIGHT CONSTRUCTION: SEGMENTED WOOD SHELLS
The BUGA Wood pavilion provides an architectural attraction at the central summer island of the Bundesgartenschau 2019 in Heilbronn. The design of the pavilion is based on morphological principles of the plate skeleton of sea urchins. Following the precursor research building of the same project team, the LAGA Exhibition Hall in Schwaebisch Gmuend, the research goal of the BUGA Wood Pavilion is pushing the architectural articulation and structural performance of biomimetic segmented wood shells onto a new level: With the same small amount of wood per square meter as in the LAGA project, is it possible to build a shell that reaches triple the span? And can this structure remain fully reusable, so that it can be deployed on a different site after the BUGA without any loss of performance? To achieve this goal, the pavilion builds on the biomimetic principle of using “less material” by having “more form”, both on the level of the overall shell and its individual segments. In order to minimize material consumption and weight, each wood segment is built up from two thin plates that plank a ring of edge-beams on top and bottom, forming large scale hollow wooden cases with polygonal forms. The bottom plate includes a large opening, which constitutes a distinctive architectural feature and provides access to the hidden connections during assembly. The lightweight building elements are connected by finger joints, which follow the morphological principles of anatomic features found on the edge of sea urchins’ plates. In the assembled state, the shell works as a form-active structure through its expressive doubly-curved geometry.
INTEGRATIVE (CO)DESIGN: FEEDBACK-DRIVEN DESIGN, ENGINEERING AND FABRICATION DEVELOPMENT
New ways of building require new ways of designing and manufacturing. The BUGA Wood pavilion was conceived under the paradigm of Co-Design, where novel possibilities in design, engineering and fabrication are explored through continuous computational feedback within an interdisciplinary team. In this project, the co-design algorithms developed by the project team generate the shape of each element of the pavilion according to architectural design intent and structural requirements, while all robotic fabrication aspects are directly embedded and negotiated. The design of the pavilion happens concurrently and in feedback with the design of the robotic manufacturing set-up, which is a bespoke development for the project. The highly integrative process enables the design and engineering of 376 unique plate segments with 17 000 different finger joints in response to multifaceted design criteria, from the scale of the overall structure down to sub-millimetre details. Without any loss of precision, this multi-scale approach allows addressing architectural and structural considerations concurrently. Despite the pioneering character of the project, and despite an incredible short development time of only 13 months from commission to the opening, the integrative computational process allows for the careful design of each building element in minute detail.
ROBOTIC PREFABRICATION: COMBINING AUTOMATED ASSEMBLY WITH HIGH-PRECISION MACHINING
Compared to a solid wood plate, as for example used in the team’s LAGA Exhibition Hall, the hollow building segments significantly reduce weight and material, but they increase the number of building parts eightfold and lead to more complex manufacturing. Thus, striving for higher resource efficiency needs to go hand in hand with automated robotic manufacturing of the shell segments. For this, a novel, transportable, 14-axes robotic timber-manufacturing platform was developed by ICD University of Stuttgart and BEC GmbH, and located at the industrial partner MuellerBlaustein Holzbauwerke GmbH for production. The platform includes two high-payload industrial robots mounted on a 20-foot standard container base. The flexibility of industrial robots allows the integration of all pre-fabrication steps of the pavilion’s segments within one compact manufacturing unit. During production, each bespoke shell segment is robotically assembled. This entails the placement of preformatted timber plates and beams, their temporary fixation with beech nails, and the controlled application for the structural glue joint between plate and beam. In a second step, the intricate finger-joints and openings are machined into the segments with 300 micrometer accuracy. From the assembly of beams and plates, to multi-tool machining and sensorial process- and image based quality control – everything happens in a fully automated workflow, controlled by 2 million custom lines of robotic code that were directly exported from the computational design framework. On average, the assembly time per segment is 8 minutes, with the high precision-milling taking another 20-40 minutes.
BUGA WOOD PAVILION: A NOVEL STRUCTURE AND ARCHITECTURAL SPACE
The prefabricated shell segments were assembled in only 10 working days by a team of two craftsmen, without the usually required extensive scaffolding or formwork. After connecting all segments with removable bolts, a layer of EPDM foil was rolled over the pavilion in 8 strips to provide waterproofing. Untreated larch facade plates provide the external cladding of the pavilion. All building elements are designed for disassembly and reuse on a different site. The pavilion’s loadbearing wood shell achieves a column-free span of 30 meters, but weighs only 36 kg/m². This is less than the LAGA exhibition hall benchmark, despite a threefold increase in span and a fivefold increase in size. Drawing a line from traditional carpentry to high-tech robotic fabrication methods, the BUGA Wood Pavilion showcases the possibilities for efficient, economical, ecological and expressive wood architecture that arises at the intersection of master craft, digital innovation and scientific research. The BUGA Wood Pavilion is located at a central crossroad within the wavy landscape of the BUGA summer island. Three dynamic arches form inviting openings in the main directions and guide visitors into the pavilion’s interior. Hosting concerts and public events, the shell creates a smoothly-curved space that provides very good acoustics and generates a unique architectural atmosphere. This is especially true at night, when thousands of LED lights embedded in the shells inner openings light up and bathe the pavilion’s interior in subtle, warm and welcoming light.
The BUGA Wood Pavilion is located on the Summer Island of the Bundesgartenschau 2019. It will be opened on 17th of April 2019 by the Minister President of the State of Baden-Wuerttemberg. The research on digital wood building systems and structures will be further pursued in the context of the new Cluster of Excellence “Integrative Computational Design and Construction for Architecture” at the University of Stuttgart.
PROJECT PARTNERS
ICD Institute for Computational Design, University of Stuttgart
Prof. Achim Menges, Martin Alvarez, Monika Göbel, Abel Groenewolt, Oliver David Krieg, Ondrej Kyjanek, Hans Jakob Wagner
ITKE Institute of Building Structures and Structural Design, University of Stuttgart
Prof. Jan Knippers, Lotte Aldinger, Simon Bechert, Daniel Sonntag
with support of:
Jorge Christie, Rebeca Duque Estrada, Robert Faulkner, Fabian Kannenberg, Guillaume Caussarieu, Bahar Al Bahar, Kyriaki Goti, Mathias Maierhofer, Valentina Soana, Babasola Thomas
Müllerblaustein Bauwerke GmbH, Blaustein
Reinhold Müller, Daniel Müller, Bernd Schmid
BEC GmbH
Matthias Buck, Zied Bhiri
Bundesgartenschau Heilbronn 2019
Hanspeter Faas, Oliver Toellner
PROJECT BUILDING PERMIT PROCESS
Landesstelle für Bautechnik
Dr. Stefan Brendler und Dipl.-Ing. Willy Weidner
Proof Engineer
Prof. Dr.-Ing. Hugo Rieger
MPA Stuttgart
Dr. Simon Aicher
PLANNING PARTNERS
Belzner Holmes Light-Design, Stuttgart
Dipl.-Ing. Thomas Hollubarsch
BIB Kutz GmbH & Co.KG, Karlsruhe
Dipl.- Ing. Beatrice Gottlöber
IIGS – Institut for Engineering Geodesy, University of Stuttgart
Prof. Volker Schwieger, Laura Balange, Urs Basalla
PROJECT SUPPORT
State of Baden-Wuerttemberg
University of Stuttgart
EFRE European Union
GETTYLAB
DFG German Research Foundation
Carlisle Construction Materials GmbH
Puren GmbH
Hera Gmbh & Co. KG
Beck Fastener Group
J. Schmalz GmbH
Niemes Dosiertechnik GmbH
Jowat Adhesives SE
Raithle Präzisionswerkzeuge Service
Leuze electronic GmbH & Co. KG
Metsä Wood Deutschland GmbH
Bundesgartenschau, Heilbronn, 2019
The BUGA Wood Pavilion celebrates a new approach to digital timber construction. Its segmented wood shell is based on biological principles found in the plate skeleton of sea urchins, which have been studied by the Institute for Computational Design and Construction (ICD) and the Institute for Building Structures and Structural Design (ITKE) at the University of Stuttgart for almost a decade. As part of the project, a robotic manufacturing platform was developed for the automated assembly and milling of the pavilion’s 376 bespoke hollow wood segments. This fabrication process ensures that all segments fit together with sub-millimetre precision like a big, three-dimensional puzzle. The stunning wooden roof spans 30 meters over one of BUGA’s main event and concert venues, using a minimum amount of material while also generating a unique architectural space.
BIOMIMETIC LIGHTWEIGHT CONSTRUCTION: SEGMENTED WOOD SHELLS
The BUGA Wood pavilion provides an architectural attraction at the central summer island of the Bundesgartenschau 2019 in Heilbronn. The design of the pavilion is based on morphological principles of the plate skeleton of sea urchins. Following the precursor research building of the same project team, the LAGA Exhibition Hall in Schwaebisch Gmuend, the research goal of the BUGA Wood Pavilion is pushing the architectural articulation and structural performance of biomimetic segmented wood shells onto a new level: With the same small amount of wood per square meter as in the LAGA project, is it possible to build a shell that reaches triple the span? And can this structure remain fully reusable, so that it can be deployed on a different site after the BUGA without any loss of performance? To achieve this goal, the pavilion builds on the biomimetic principle of using “less material” by having “more form”, both on the level of the overall shell and its individual segments. In order to minimize material consumption and weight, each wood segment is built up from two thin plates that plank a ring of edge-beams on top and bottom, forming large scale hollow wooden cases with polygonal forms. The bottom plate includes a large opening, which constitutes a distinctive architectural feature and provides access to the hidden connections during assembly. The lightweight building elements are connected by finger joints, which follow the morphological principles of anatomic features found on the edge of sea urchins’ plates. In the assembled state, the shell works as a form-active structure through its expressive doubly-curved geometry.
INTEGRATIVE (CO)DESIGN: FEEDBACK-DRIVEN DESIGN, ENGINEERING AND FABRICATION DEVELOPMENT
New ways of building require new ways of designing and manufacturing. The BUGA Wood pavilion was conceived under the paradigm of Co-Design, where novel possibilities in design, engineering and fabrication are explored through continuous computational feedback within an interdisciplinary team. In this project, the co-design algorithms developed by the project team generate the shape of each element of the pavilion according to architectural design intent and structural requirements, while all robotic fabrication aspects are directly embedded and negotiated. The design of the pavilion happens concurrently and in feedback with the design of the robotic manufacturing set-up, which is a bespoke development for the project. The highly integrative process enables the design and engineering of 376 unique plate segments with 17 000 different finger joints in response to multifaceted design criteria, from the scale of the overall structure down to sub-millimetre details. Without any loss of precision, this multi-scale approach allows addressing architectural and structural considerations concurrently. Despite the pioneering character of the project, and despite an incredible short development time of only 13 months from commission to the opening, the integrative computational process allows for the careful design of each building element in minute detail.
ROBOTIC PREFABRICATION: COMBINING AUTOMATED ASSEMBLY WITH HIGH-PRECISION MACHINING
Compared to a solid wood plate, as for example used in the team’s LAGA Exhibition Hall, the hollow building segments significantly reduce weight and material, but they increase the number of building parts eightfold and lead to more complex manufacturing. Thus, striving for higher resource efficiency needs to go hand in hand with automated robotic manufacturing of the shell segments. For this, a novel, transportable, 14-axes robotic timber-manufacturing platform was developed by ICD University of Stuttgart and BEC GmbH, and located at the industrial partner MuellerBlaustein Holzbauwerke GmbH for production. The platform includes two high-payload industrial robots mounted on a 20-foot standard container base. The flexibility of industrial robots allows the integration of all pre-fabrication steps of the pavilion’s segments within one compact manufacturing unit. During production, each bespoke shell segment is robotically assembled. This entails the placement of preformatted timber plates and beams, their temporary fixation with beech nails, and the controlled application for the structural glue joint between plate and beam. In a second step, the intricate finger-joints and openings are machined into the segments with 300 micrometer accuracy. From the assembly of beams and plates, to multi-tool machining and sensorial process- and image based quality control – everything happens in a fully automated workflow, controlled by 2 million custom lines of robotic code that were directly exported from the computational design framework. On average, the assembly time per segment is 8 minutes, with the high precision-milling taking another 20-40 minutes.
BUGA WOOD PAVILION: A NOVEL STRUCTURE AND ARCHITECTURAL SPACE
The prefabricated shell segments were assembled in only 10 working days by a team of two craftsmen, without the usually required extensive scaffolding or formwork. After connecting all segments with removable bolts, a layer of EPDM foil was rolled over the pavilion in 8 strips to provide waterproofing. Untreated larch facade plates provide the external cladding of the pavilion. All building elements are designed for disassembly and reuse on a different site. The pavilion’s loadbearing wood shell achieves a column-free span of 30 meters, but weighs only 36 kg/m². This is less than the LAGA exhibition hall benchmark, despite a threefold increase in span and a fivefold increase in size. Drawing a line from traditional carpentry to high-tech robotic fabrication methods, the BUGA Wood Pavilion showcases the possibilities for efficient, economical, ecological and expressive wood architecture that arises at the intersection of master craft, digital innovation and scientific research. The BUGA Wood Pavilion is located at a central crossroad within the wavy landscape of the BUGA summer island. Three dynamic arches form inviting openings in the main directions and guide visitors into the pavilion’s interior. Hosting concerts and public events, the shell creates a smoothly-curved space that provides very good acoustics and generates a unique architectural atmosphere. This is especially true at night, when thousands of LED lights embedded in the shells inner openings light up and bathe the pavilion’s interior in subtle, warm and welcoming light.
The BUGA Wood Pavilion is located on the Summer Island of the Bundesgartenschau 2019. It will be opened on 17th of April 2019 by the Minister President of the State of Baden-Wuerttemberg. The research on digital wood building systems and structures will be further pursued in the context of the new Cluster of Excellence “Integrative Computational Design and Construction for Architecture” at the University of Stuttgart.
PROJECT PARTNERS
ICD Institute for Computational Design, University of Stuttgart
Prof. Achim Menges, Martin Alvarez, Monika Göbel, Abel Groenewolt, Oliver David Krieg, Ondrej Kyjanek, Hans Jakob Wagner
ITKE Institute of Building Structures and Structural Design, University of Stuttgart
Prof. Jan Knippers, Lotte Aldinger, Simon Bechert, Daniel Sonntag
with support of:
Jorge Christie, Rebeca Duque Estrada, Robert Faulkner, Fabian Kannenberg, Guillaume Caussarieu, Bahar Al Bahar, Kyriaki Goti, Mathias Maierhofer, Valentina Soana, Babasola Thomas
Müllerblaustein Bauwerke GmbH, Blaustein
Reinhold Müller, Daniel Müller, Bernd Schmid
BEC GmbH
Matthias Buck, Zied Bhiri
Bundesgartenschau Heilbronn 2019
Hanspeter Faas, Oliver Toellner
PROJECT BUILDING PERMIT PROCESS
Landesstelle für Bautechnik
Dr. Stefan Brendler und Dipl.-Ing. Willy Weidner
Proof Engineer
Prof. Dr.-Ing. Hugo Rieger
MPA Stuttgart
Dr. Simon Aicher
PLANNING PARTNERS
Belzner Holmes Light-Design, Stuttgart
Dipl.-Ing. Thomas Hollubarsch
BIB Kutz GmbH & Co.KG, Karlsruhe
Dipl.- Ing. Beatrice Gottlöber
IIGS – Institut for Engineering Geodesy, University of Stuttgart
Prof. Volker Schwieger, Laura Balange, Urs Basalla
PROJECT SUPPORT
State of Baden-Wuerttemberg
University of Stuttgart
EFRE European Union
GETTYLAB
DFG German Research Foundation
Carlisle Construction Materials GmbH
Puren GmbH
Hera Gmbh & Co. KG
Beck Fastener Group
J. Schmalz GmbH
Niemes Dosiertechnik GmbH
Jowat Adhesives SE
Raithle Präzisionswerkzeuge Service
Leuze electronic GmbH & Co. KG
Metsä Wood Deutschland GmbH


